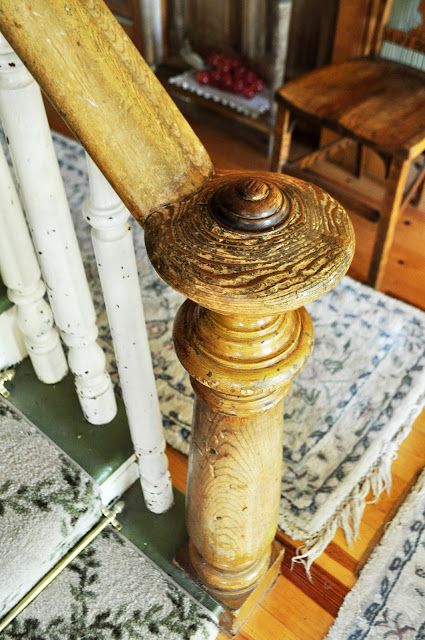 |
| Front view of The Bell House |
 |
| View from the back |
 |
| Ceiling Molding in the bedroom |
 |
| John Stoddard's (the home's builder and original owner) name on the bedroom door |
 |
| Bedroom door |
 |
| Original windows in the side room |
 |
| Cabinets from the Logan Temple |
 |
| From the kitchen looking out the front door |
 |
| Antique stove |
 |
| Picture windows in the kitchen |
 |
| Dining room |
 |
| Main level living room |
 |
| Living room |
 |
| Entry ceiling |
 |
| Entry |
 |
| Ceiling molding in the entrance/hallway |
 |
| Claw foot tub |
 |
| Tub fixtures |
 |
| Sink fixtures |
 |
| Staircase details |
 |
| Upstairs landing |
 |
| View from the top of the stairs |
 |
| Upstairs bedroom |
 |
| Upstairs bedroom |
 |
| Upstairs bedroom |
 |
| Transition flooring from one bedroom to another |
 |
| Mudroom/ sunroom |
 |
| Back porch |
 |
| Side yard |
 |
| Garden |
 |
| Lovers' Lane |




























No comments:
Post a Comment